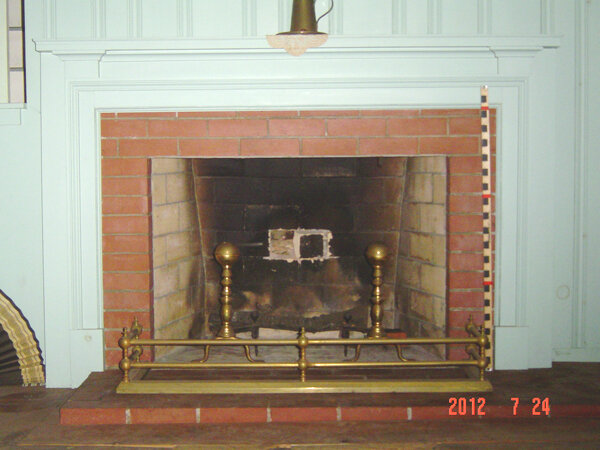Restorations
We were able to secure a matching construction grant from the Connecticut State Historic Preservation Office / Department of Economic and Community Development (DECD) for the necessary work at the tavern. The grant work was completed in March of 2013 at a total cost of $81,900 with the Willington Historical Society responsible for $40,950 of that total.
Attic
The attic is not often seen not does one hear about it. But this attic is holding up a nearly 200 year old hip roof and its old support beams were in desperate need of some upgrading.
Chimney
The chimney is the backbone of any old house and the one on the tavern accomodates two fireplaces, one in the kitchen and one in the taproom. Restoration was a long process including taking down and then rebuilding a larger chimney, installing liners and capping it off.
Fireplaces
The fireplace project was a logical next step after installing stainless steel flue liners during the stabilization of the building in 2012. The reconstructed fireplaces will be representative of the period, circa 1815, when the Glazier tavern was built. The beehive oven door was found in Central Massachusetts. It was cast in Stafford, CT in the 1830's by H.A. Converse, Eagle-Furnace. It's a fantastic addition that highlights our area history.
Our mason was Frank Labelle, of Frank Labelle Masonry, Dayville, CT.
Cellar
Like many old houses the cellar to the Daniel Glazier Tavern was dirt with heavy stone walls. The first thing to replace was dangerously rickety stairs and then install a sump pump. Stitch bolting the beams with new support beams created a sistering of new and old supports adding a much needed support to the floor above.
After the cement floor was poured the ell was tackled. The ell which goes out under the garage was connected to the basement through a small opening which was enlarged and the dirt floor excavated a bit in order to pour a new cement floor. Support footings were installed and laminated beams were placed on top of the footings in order to support the floor above it. It was a small cramped work area for the contractor to work.
The sill of a house is the connection between the hard stone or concrete basement and the wood of the house. Over time it gets moist and rots. Sill replacement is one of the biggest costs of old home repair that is never truly seen or appreciated.
Stenciling
Stenciling is one of the original forms of wall décor going back thousands of years. The word “stencil” actually means the outline of an image. In the Glazier Tavern, the stenciling illustrates an example of a New England Federal border style popular from the late 18th Century to the early 19th Century.
The designs were often influenced by English wallpaper patterns. Wallpaper was expensive at that time, and itinerant stencilers traveled the countryside offering designs to decorate walls which would imitate paper. Stencils were also easy to apply to new walls and did not attract pests.
The Glazier Tavern has original examples of stencils decorated with linear designs used as border prints surrounding doorways, windows, and the four edges of each wall. The pattern subjects include willow trees, willow leaves, geometrics and lily pads. The stencils were discovered under only one layer of wallpaper.
Typical colors used before 1850 were lamp black, yellow ochre, red ochre and the more expensive Prussian blue. Although the identity of the artist for the Glazier Tavern is still unknown, the stencils remain a fine example of early American folk art in Willington. The stencils on this website are digital reproductions of stencils from the Daniel Glazier Tavern.




